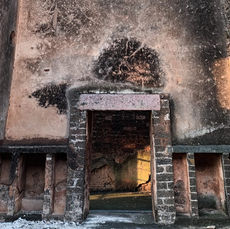top of page
Passive Ventilation and lighting techniques of Bidar

Bidar has numerous monuments and old buildings. Meticulous planning and adaptation to Bidar's climate, terrain, and culture was integral to the creation of these exquisite structures. Unlike present-day structures that rely heavily on-air conditioning and fans for interior comfort, these old buildings rely on passive design strategies to keep the interiors cool.
By analyzing Bidar's vernacular architecture, the goal is to try and design climate and culture-sensitive structures after acquiring insights about passive design methods for cooling.
bottom of page















